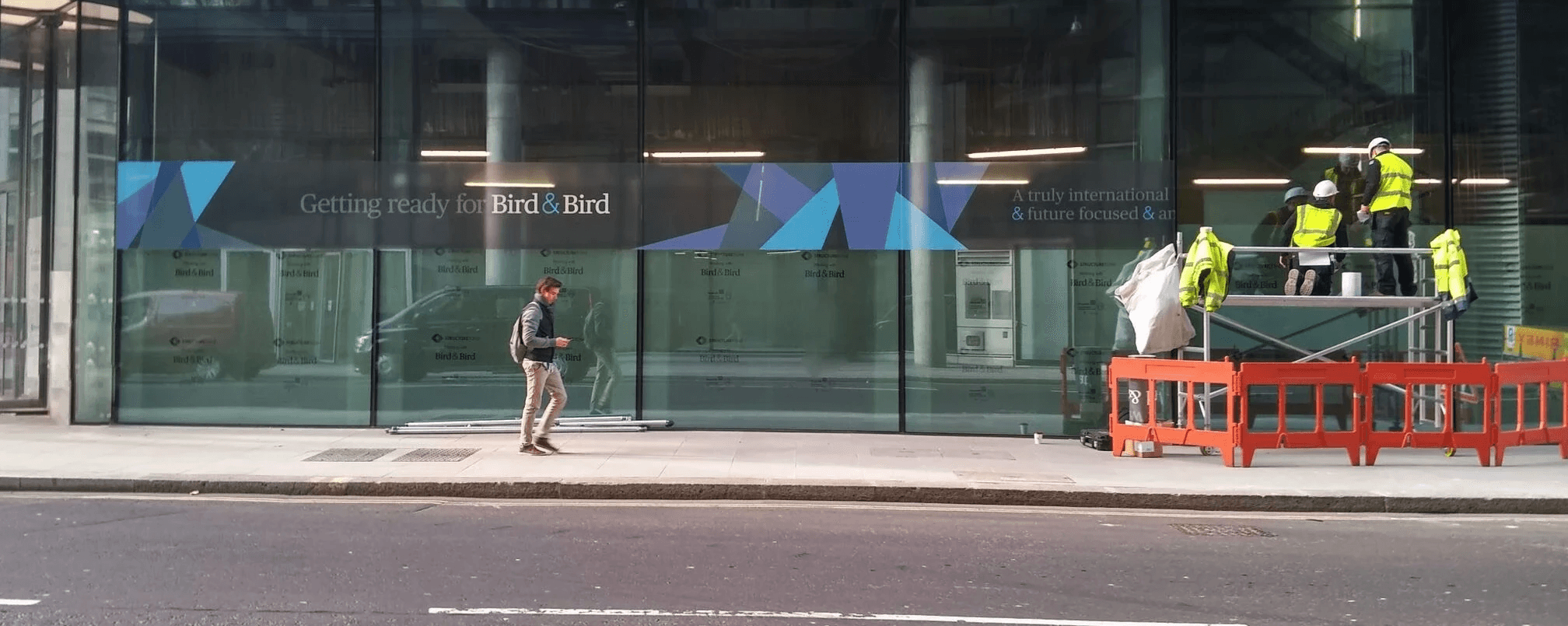

interior branding,
12 new fetter lane.
interior branding,
12 new fetter lane.
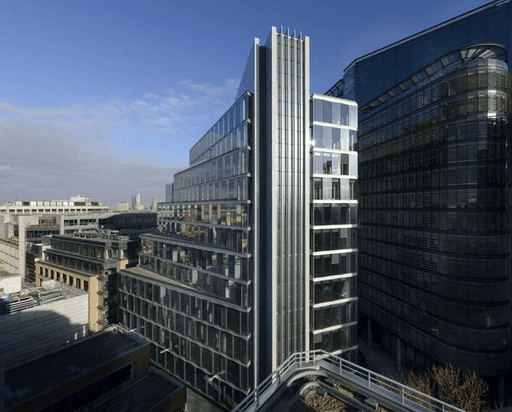

A new smart building, a new central hub.
A new smart building, a new central hub.
A new smart building, a new central hub.
On New Fetter Lane, near Chancery Lane in London, Bird & Bird unveiled their new custom-made smart building. It would be the new work-home for it's 600+ London based employees.
The building project's steering committee invited me to create new brand identity work for it, and to execute it in throughout the new building.
INSPIRATION from architecture
I took inspiration from the building’s triangular footprint, rotational symmetry around it’s apex, and the way that sunlight reflects off of it’s facades creating patterns beside it throughout the day.
I took inspiration from the building’s triangular footprint, rotational symmetry around it’s apex, and the way that sunlight reflects off of it’s facades creating patterns beside it throughout the day.
I also ensured the new additions were in keeping with the design language used in the planned interior designs and fittings.
I also ensured the new additions were in keeping with the design language used in the planned interior designs and fittings.
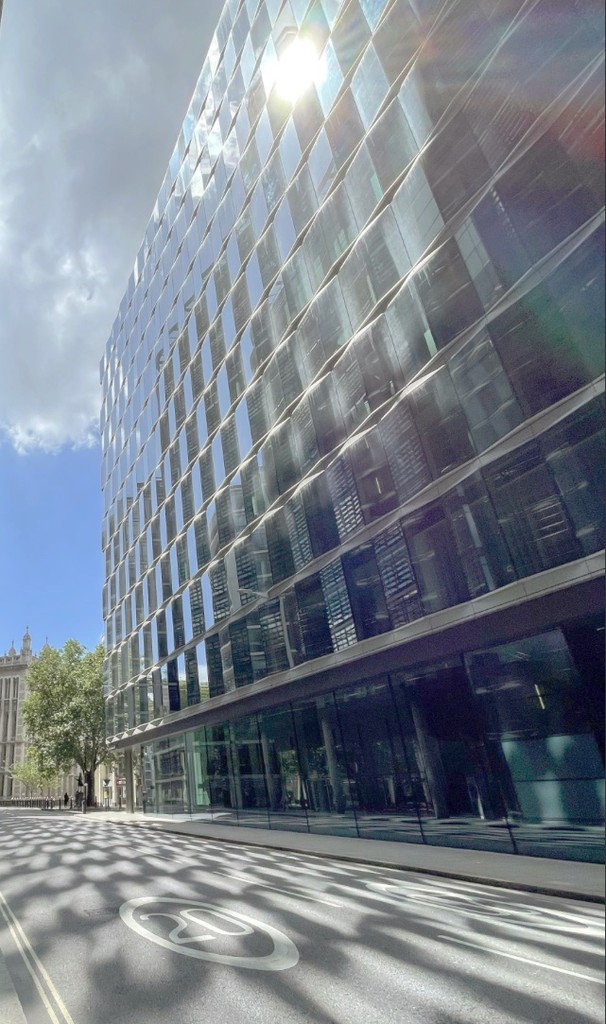


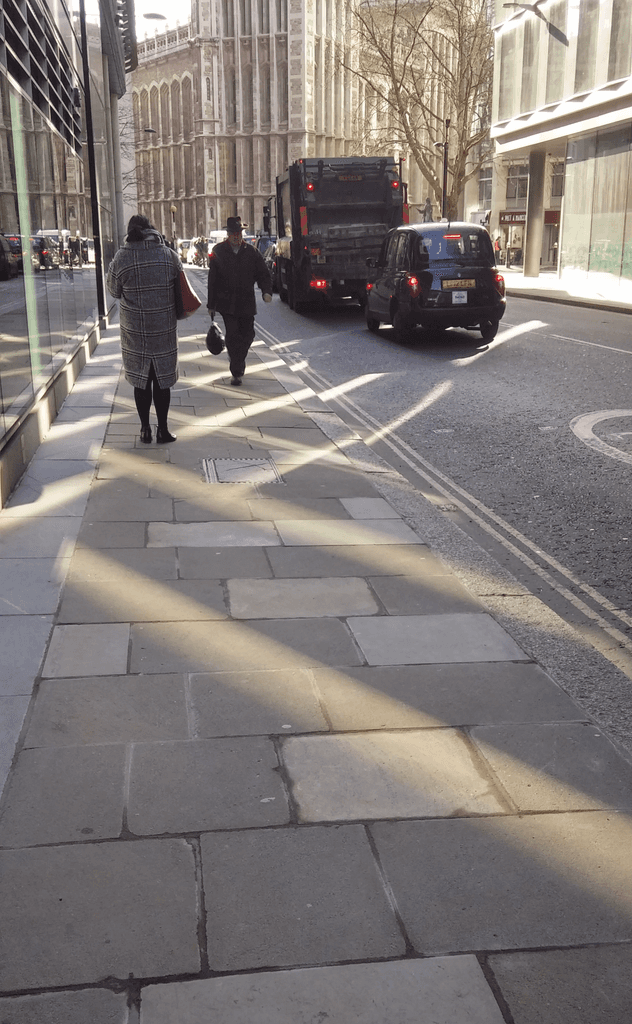


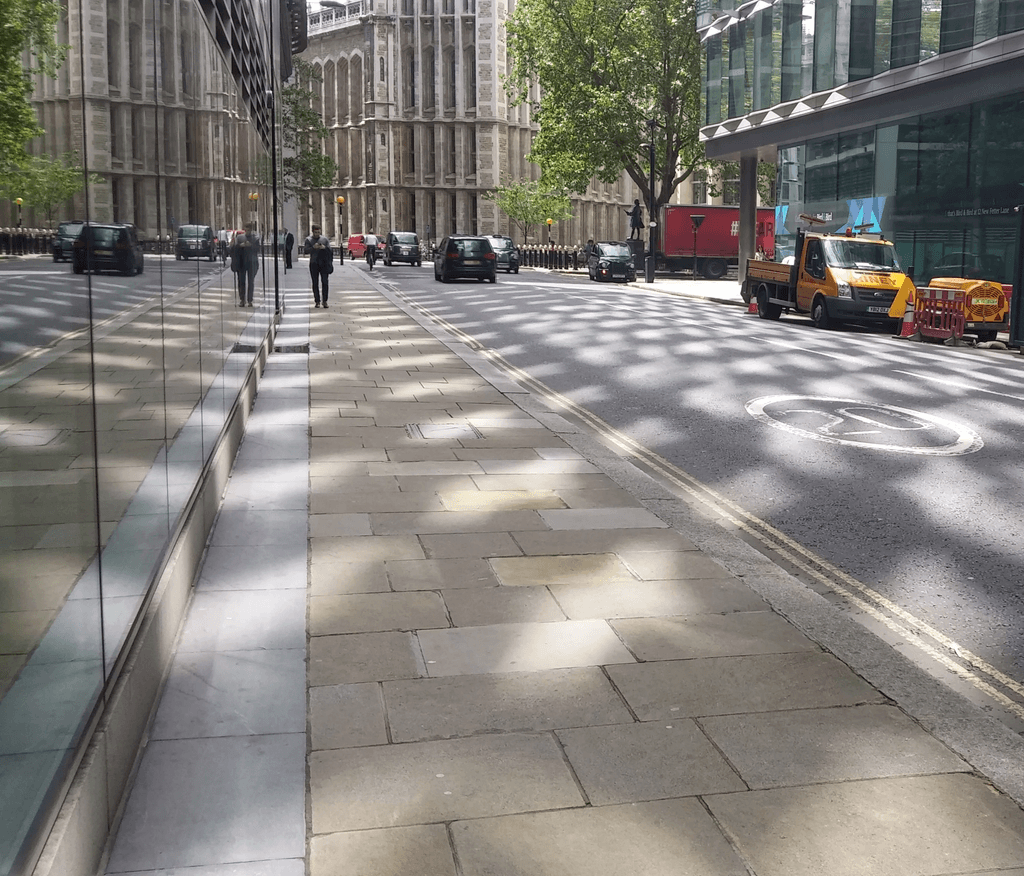


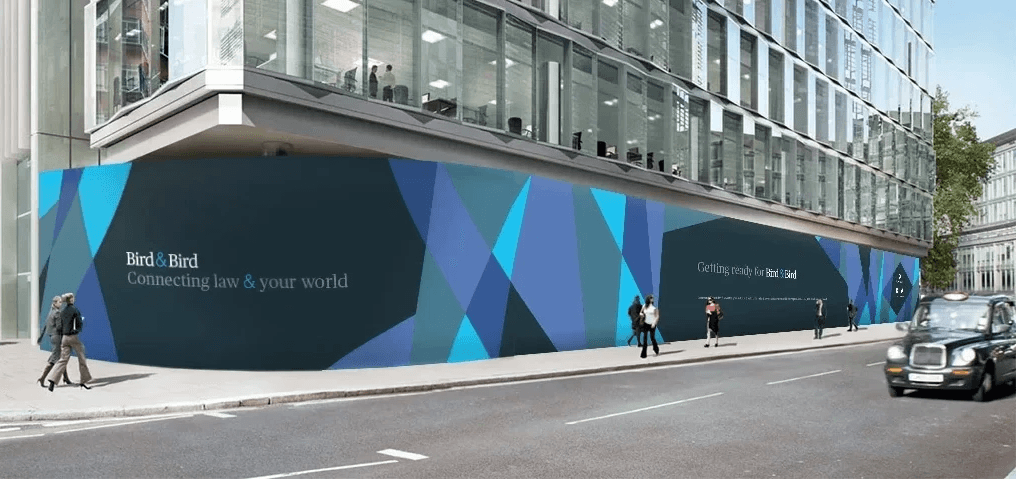


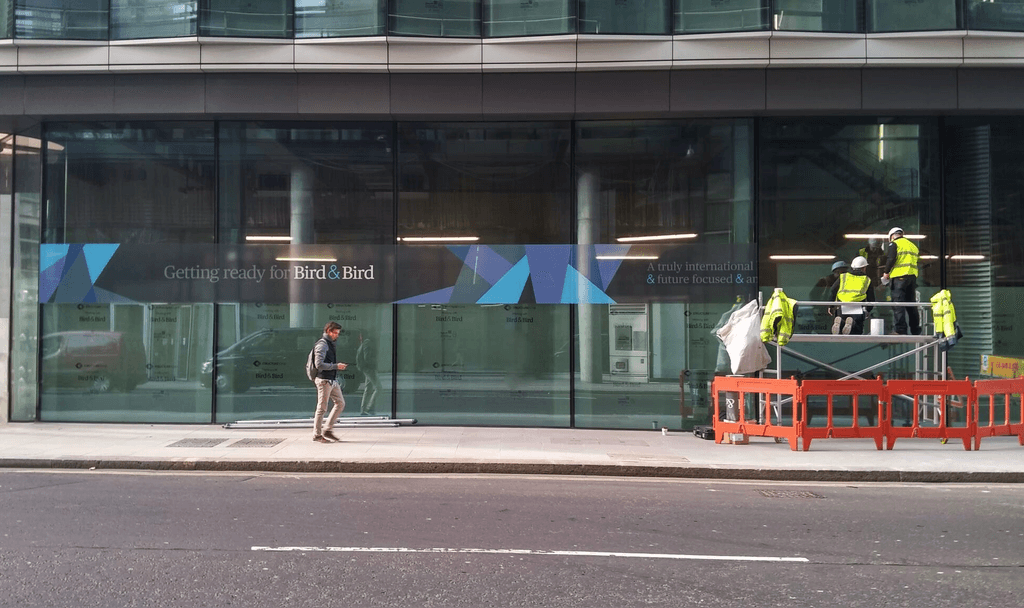


FROM HOARDING
TO DECAL
FROM HOARDING TO DECAL
FROM HOARDING TO DECAL
Originally conceived as a way to conceal fitting works happening in ground floor reception (which was exposed to the street due to surrounding glass walls), an opportunity emerged to make a big statement about the upcoming unveiling of the building.
Originally conceived as a way to conceal fitting works happening in ground floor reception (which was exposed to the street due to surrounding glass walls), an opportunity emerged to make a big statement about the upcoming unveiling of the building.
My first concept was for a 55m wide hoarding, however that would have been classed as an advertisement on public grounds. So we went with a 33m wide decal applied to the building's facade instead.
My first concept was for a 55m wide hoarding, however that would have been classed as an advertisement on public grounds. So we went with a 33m wide decal applied to the building's facade instead.
Lightwall
and glazing
Lightwall and glazing
Lightwall and glazing
One 5m tall light wall by the ground floor elevators and over 130 large format glazing applications throughout the building, by each of the floors' elevators, meeting rooms, print hubs and soft spaces.
One 5m tall light wall by the ground floor elevators and over 130 large format glazing applications throughout the building, by each of the floors' elevators, meeting rooms, print hubs and soft spaces.
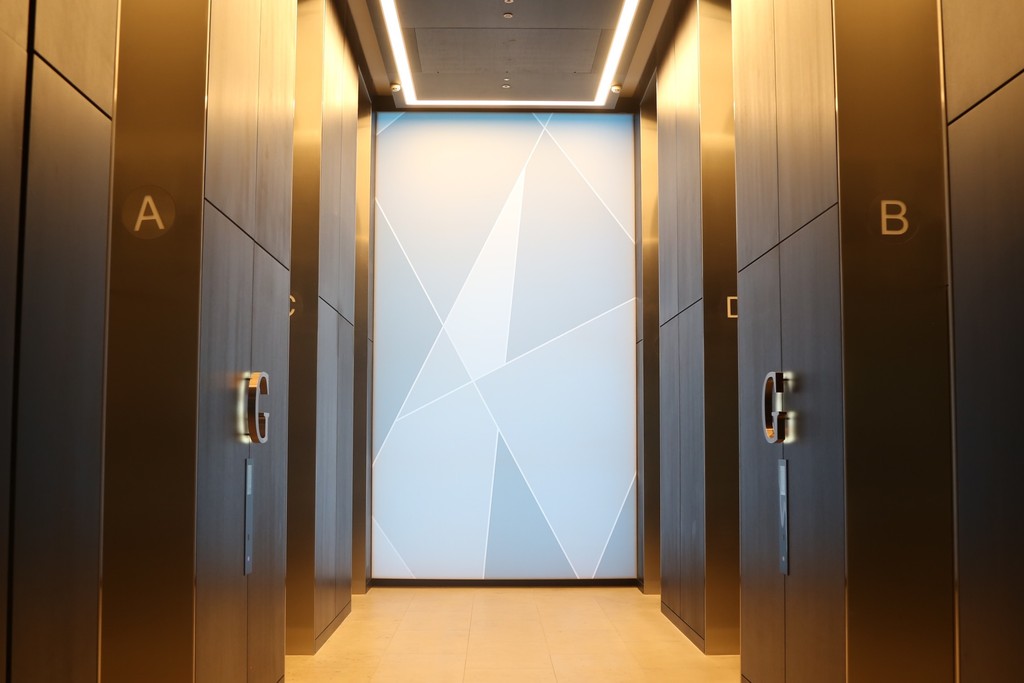


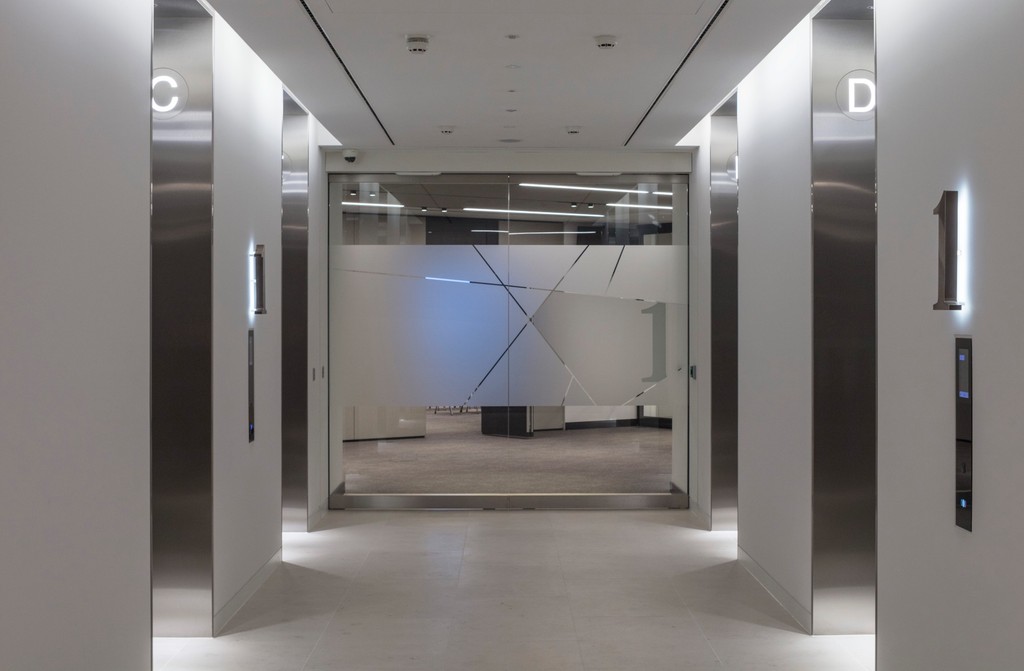


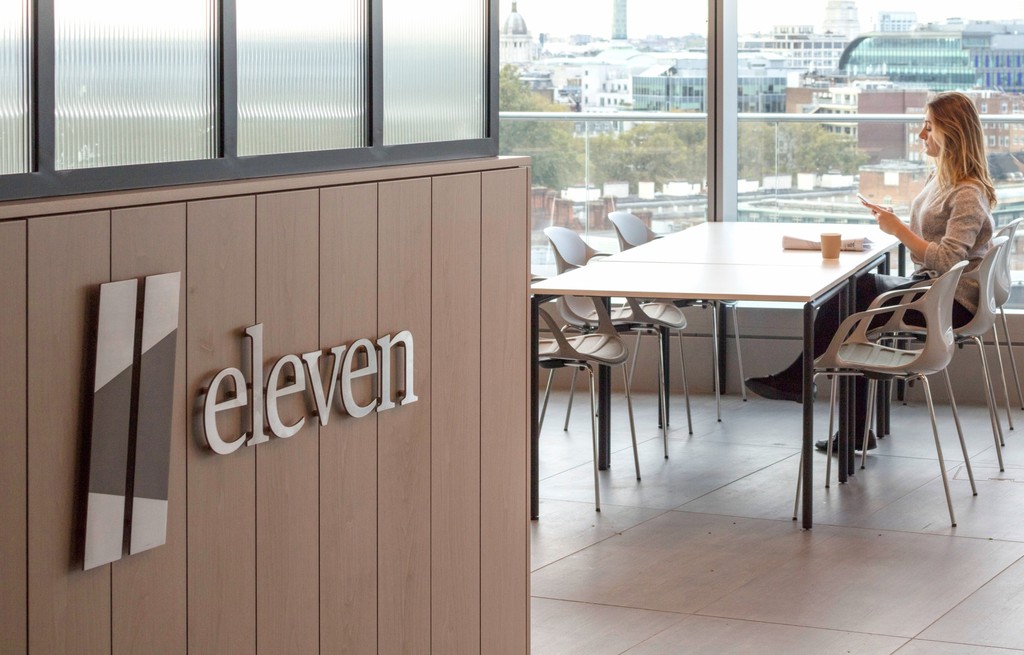


eleven
Logo design and signage piece for the 11th floor client reception, events hall and cafe/diner.
Logo design and signage piece for the 11th floor client reception, events hall and cafe/diner.
The sign was placed between the elevator lobby area and primary walkway into the meeting areas.
The sign was placed between the elevator lobby area and primary walkway into the meeting areas.
It's made of brushed and sand-blasted steel to give it variation in tone and reflectivity.
It's made of brushed and sand-blasted steel to give it variation in tone and reflectivity.
It's elevation from the wall's surface gives it a drop shadow, coming from the natural light of the exterior glass facades to it's right.
It's elevation from the wall's surface gives it a drop shadow, coming from the natural light of the exterior glass facades to it's right.
© Richard Gouw 2024


